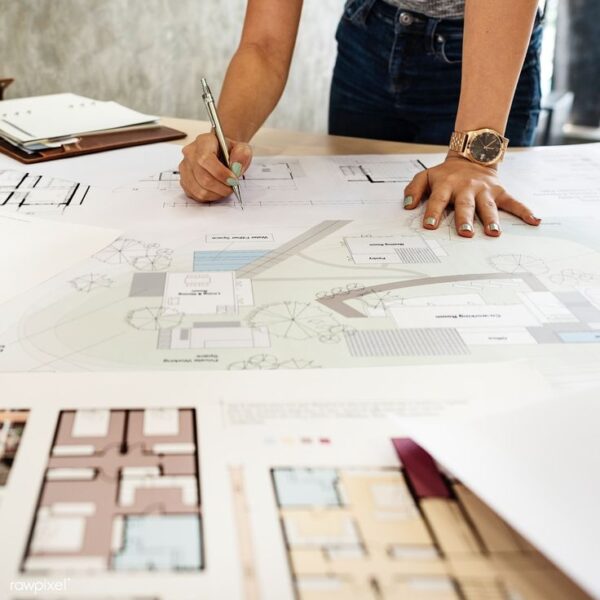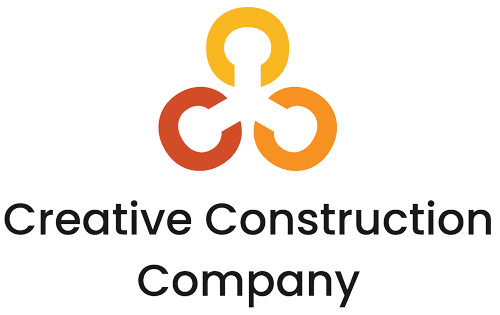
DESIGN AND DRAFTING
The pre-construction phase of a project is critical for laying the groundwork for a successful project. It involves business and financial evaluations, during which your Design-pre-construction Builder’s personnel learns about your company, industry, objectives, vision, financial realities, and present and future facility requirements.
Architects and engineers begin architectural, mechanical, and electrical system evaluations, as well as a study of any existing floor plans, fire and smoke preparations, interior room finishes, and structural systems, all at the same time. Surveyors undertake a field inspection of your job site to prepare it for construction while the design team obtains vital information. Your Creative construction will analyze your facility to discover areas of need if you are enhancing your present space.

THESE EVALUATIONS DESCRIBE CRUCIAL ELEMENTS SUCH AS CODES, COMPLIANCE STANDARDS, TERRAIN, METEOROLOGICAL CONDITIONS OF THE LOCATION, EXPLOITABLE ON-SITE NATURAL RESOURCES, AND SO ON.
With all of the pertinent information in hand, your project team collaborates with you to find the best facility, design, and construction program to assist you to meet your objectives while staying within your budget and schedule restrictions. The scope of your project has been determined, and innovative solutions can take shape to assist you in realizing your vision.
Following that, architectural design begins in earnest, and this is your finest opportunity to capture value in your project. After all, architectural design involves more than simply aesthetics. It is a synthesis of form and function in which strategy, vision, aesthetics, and technology come together to generate a holistic design that should propel your project to success. Preliminary drawings move into comprehensive design and schematics once the owner and project team have specified the overall picture. And the project team collaborates fluidly to provide cost estimates at 30 percent, 60 percent, and 90 percent design completion. Owners obtain a guaranteed maximum price (GMP), a project timeline, and contract drawings — the drawings required to construct a facility — at the end of this procedure.





